Rounding up the latest U.S. tower crane projects
14 March 2022
From Boston to Washington State, from the Midwest to the West Coast, a sampling of tower crane jobsites around the country.
For some projects, a tower crane or multiple tower cranes are the only lifting solutions on a jobsite. For other jobsites, a combination of mobile cranes and tower cranes are used. But more often, mobile cranes are being replaced solely by tower cranes that can often handle all the lifting on a jobsite, especially those with confined workspaces or on a challenging terrain.
Tower cranes are relatively simple machines that are indispensable on most high-rise jobsites. ACT rounded up several projects around the country that use large and small tower cranes to get the lifting work completed safely and efficiently.
Reaching new heights
Ohio State University is in the midst of the largest single facilities project it has ever undertaken, the 1.9-million-square-foot Wexner Medical Center Inpatient Hospital. Slated for a 2026 completion, the 26-story building will house 820 beds and integrate research, diagnosis, treatment and education.
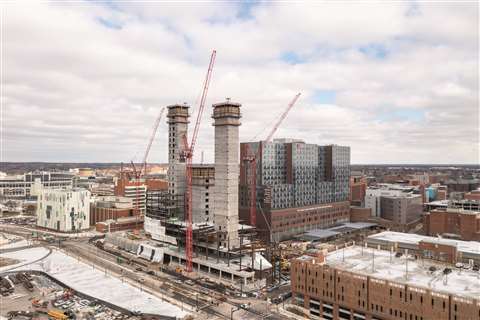 The three luffing jib tower cranes at The Ohio State University medical center project are Potains.
The three luffing jib tower cranes at The Ohio State University medical center project are Potains.
To assist in erecting the structure, three luffing jib tower cranes from ALL Tower Crane will be on site for at least two years. The tower cranes are a Potain MR 605B, which started at 180 feet of mast height, and two Potain MR 608s which started at 230 feet of mast height. Jibs for each are 197 feet. Each will eventually climb to a height of approximately 400 feet. The towers are an impressive temporary addition to the campus skyline.
Sam Moyer, general manager for ALL Tower Crane, said having three luffing jib tower cranes at a single site doesn’t happen often.
“The building is structural steel around three concrete cores,” said Moyer. “The cores will eventually house the elevators and stairwells. Because the cores are advanced more quickly than the steel around them, having the luffers gives the contractors greater flexibility to keep working, no matter how the progress on concrete versus steel might differ.”
Conventional hammerhead or flat top tower cranes would run into the cores before the floors were high enough to perform tie-ins for a tower climb, Moyer said.
However, the concrete cores posed a challenge of their own in planning tie-ins. Because of the required tie-ins, ALL had to locate the cranes with some consideration for the cores. Specially fabricated struts, approximately three times longer than usual, are being used to tie the cranes to the cores with intermediate bracing for stability.
ALL Crane Rental’s Columbus branch is just 15 minutes away from the jobsite and a service team is dedicated to the project.
The tower cranes should be finished at the site by the summer of 2023.
Upward and onward
Taking shape in the hills of Redmond, WA, huddled next to the local golf course, is the construction of Building X. A private research, office and meeting space building with associated parking is for a Fortune 500 technology company. The building will be up to five floors in height and approximately 790,000 square feet in size.
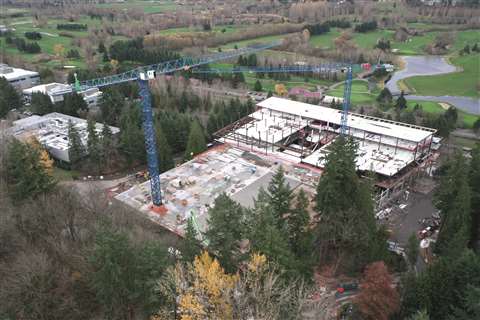 The two tower cranes on the technology company project are a Comansa 21LC550-20T with 191-foot hook height and 262-foot reach, and the big brother, a 21LC750-37.5T with 186-foot hook height and 246-foot reach.
The two tower cranes on the technology company project are a Comansa 21LC550-20T with 191-foot hook height and 262-foot reach, and the big brother, a 21LC750-37.5T with 186-foot hook height and 246-foot reach.
BNBuilders is the general contractor on this project, and they selected Comansa tower cranes for the project several reasons.
“We wanted cranes with high lifting capacities because of the heavy loads throughout the project, shorter tower heights due to the flattop design with two towers in use, as well as a longer reach to adequately cover the project,” said General Superintendent Dwayne Goddard.
Some unusual obstacles included the many trees the owner wanted to preserve. This was taken into consideration when selecting crane locations and elevations so free swing could be accomplished when out of service. Zoning and the AMCS anti-collision system was also employed to ensure no loads would accidentally swing into the existing trees.
Other considerations for choosing Comansa were the new cranes recently added to the Northwest rental fleet and the service.
There are two tower cranes on the project: a 21LC550-20T with 191-foot hook height and 262-foot reach, and the big brother, a 21LC750-37.5T with 186-foot hook height and 246-foot reach. The 750 boasts a 19,630-pound lifting capacity at the jib end.
All the cranes in the rental fleet have the Comansa XL cabins, many with the new cube cab and ergonomic comfort seating. The cranes have been on site for 12 months and will remain for an additional eight months. So far, maintenance and reliability have been excellent with virtually no downtime, Comansa said.
Standing tall in Colorado
Centennial, CO-based Haselden Construction awarded RMS Cranes the tower crane work for a 13-story addition to an existing impatient pavilion at UC Health University of Colorado Hospital on the Anschutz Medical Campus in Aurora, CO. The project began in the fourth quarter of 2020 and is projected to be completed in the summer of 2022.
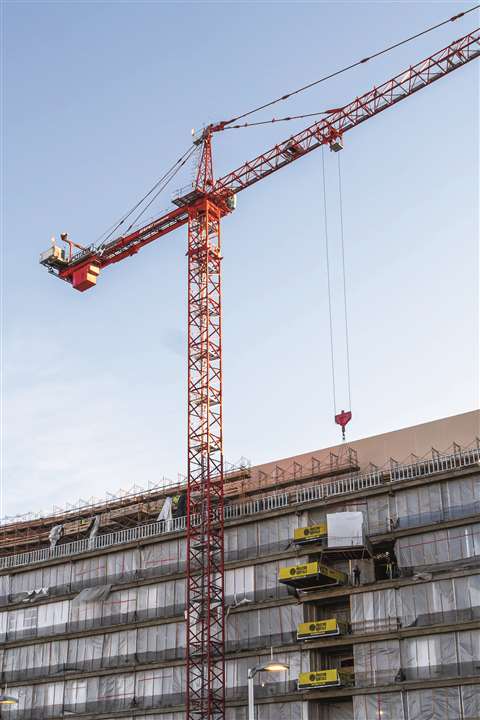 RMS Cranes provided a Potain MD559 with lifting capacities up to 22 tons and 5.2 tons at a radius of 262 feet.
RMS Cranes provided a Potain MD559 with lifting capacities up to 22 tons and 5.2 tons at a radius of 262 feet.
RMS Cranes provided a Potain MD559 with lifting capacities up to 22 tons and 5.2 tons at a radius of 262 feet. Configured with 272 feet of mast and 262 feet of jib, this is the tallest free-standing setup for this class of machine, RMS said.
The new addition to the hospital will be 205 feet high when completed, comprised of steel columns, composite steel floor framing and drilled pier foundations with a concrete lateral system. A key feature of the building’s design is the open ambulance bay, where a large open space was critical to allow ambulance drivers direct access in and out of the drop-off zone. Two-story steel trusses were utilized to keep a 160 by 130 foot area of the building free from requiring interior columns at the lowest level.
Five-tower project
After a lengthy and competitive bidding process, Stafford Crane Group (SCG) was awarded the tower crane and hoist contracts for the new campus addition at University of California San Diego in La Jolla, CA. Officially called the Theatre District Living and Learning Neighborhood, Kitchell Corporation is the contractor that awarded SCG the project. SCG is supplying four Peiner SK415 tower cranes, one Peiner SK 575, along with five dual-car construction hoists.
“The project has been running smoothly since its inception,” said Stafford Engineering Manager Patrick Stafford III. “At press time, SCG has successfully and efficiently erected four out of the five tower cranes on the project. Many long hours of hard work went into the bidding process, and then into the planning process once the project was awarded.”
Most of the tower cranes overlap with each other, so it was crucial that the engineering team was diligent in planning the locations and elevations of the cranes.
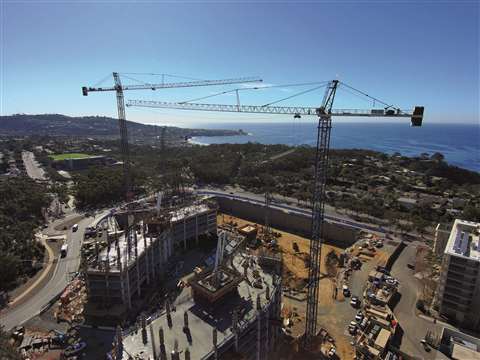 Stafford Crane Group supplied four Peiner SK415 tower cranes, one Peiner SK 575, along with five dual-car construction hoists.
Stafford Crane Group supplied four Peiner SK415 tower cranes, one Peiner SK 575, along with five dual-car construction hoists.
“SCG’s world class crew safely erected four of the tower cranes, with the fifth crane going up later this month,” Stafford said. “The last tower crane is scheduled to remain at the project until mid-next year.”
The new UCSD project will consist of approximately 809,500 square feet for student residential use, along with 103,500 for non-residential use, which includes classrooms, a 480-seat lecture hall and retail space. The main focus of the project is to address the spike in demand for student housing at the university. In addition, it will also promote a safe and healthy student live-learn environment and also provide much needed academic space, according to the university.
“We are thrilled to be a part of this tremendous project, and we want to thank everybody involved for their hard work and diligence up to this point,” Stafford said.
Rising to the challenge
Moltz Construction out of Colorado is one of the top general contractors for industrial and municipal water and wastewater-related projects. On its last three projects, Moltz has used its new Sáez TLS-80 tower crane, which has proven to be worth the investment, according to Creative Lifting Services, North American distributor of Sáez tower cranes.
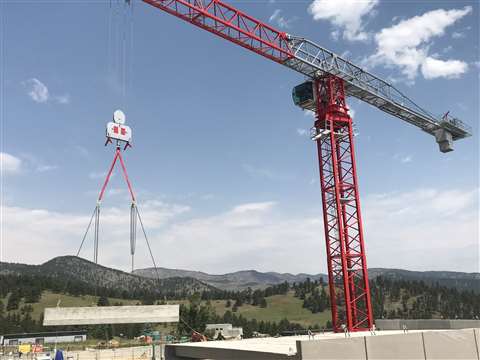 The first job for Moltz’s Saez TLS-80 was the renovation of Boulder’s Betasso Water Treatment Facility, which was built in the 1960s in the mountains above Boulder Colorado at an elevation 6,500 feet.
The first job for Moltz’s Saez TLS-80 was the renovation of Boulder’s Betasso Water Treatment Facility, which was built in the 1960s in the mountains above Boulder Colorado at an elevation 6,500 feet.
The first job for the TLS-80 tower crane was a significant renovation of Boulder’s Betasso Water Treatment Facility that was built back in the 1960s in the mountains above Boulder Colorado at an elevation 6,500 feet. Moltz put the teams at Sáez and Creative Lifting Services to the test due to several job requirements. There was a short window of time to deliver the crane from Spain, get it erected and put into service. With that accomplished the crane lifted and placed 28,800-pound double-T girders at a 180-foot radius. There were several jobsite location challenges that included a wind speed history of reaching 200 mph, very little access around the existing facility, steep switch back mountain roads to access the facility and getting the crane erected in middle of wintertime.
Utilizing a tower crane in this type of work allows building the entire project simultaneously. Rough terrain and crawler cranes are limited in the lifting they can do once the structure takes shape. Because there wouldn’t be enough room to move the cranes around, the project would have to be built in phases, slowing down construction.
Since completing the Betasso Water Treatment project, the Sáez tower crane has been able to cover Moltz’s second and third projects, back to back, including wastewater treatment plants in Breckenridge and Avon, CO. Currently they are in the planning stages of moving the crane over to its fourth job on the Eastern slope of Colorado.
A skyline of cranes
Skanska Balfour Beatty utilized seven Liebherr 630 EC-H20/40 Litronic rail travelling tower cranes, five static-mounted 550 EC-H 20 Litronic and two 630 EC-H 20/40 static-mounted tower cranes to complete the garage portion for the new campus expansion for Microsoft in Redmond, WA. Each crane had to be strategically placed to offer the needed coverage without interference with the other cranes.
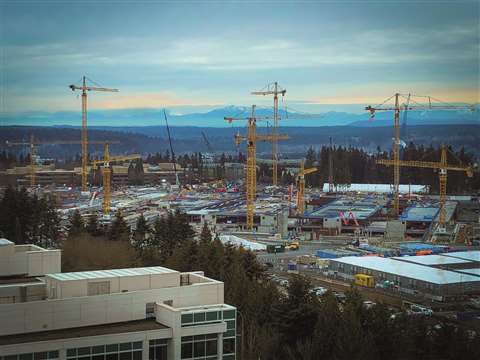 A Morrow Equipment partner, AMCS installed an anti-collision system, which included rail sensors so the system could detect the swing radius, trolley position and the position of the cranes on the rail system.
A Morrow Equipment partner, AMCS installed an anti-collision system, which included rail sensors so the system could detect the swing radius, trolley position and the position of the cranes on the rail system.
Morrow Equipment utilized a full anti-collision system from partner AMCS to ensure there were no collisions in the tight space. Planning for the project started more than a year out and required coordination between the project, Morrow engineers and the erector to ensure the cranes were erected in the proper sequence according to the project schedule. This included incorporating the rail system into the project, power supply locations and identifying possible interference with construction methods.
The 630EC-H 20/40 was chosen for its performance and heavy lift capabilities, reliability and Morrow’s reputable support system. Utilizing the seven cranes on 33 feet of rail travelling undercarriages reduced the number of cranes required to complete the project drastically. Each crane ran on an independent rail system and power connections were located at strategic points to allow for shorter runs.
The project required that anti-collision systems be used on every crane, due to the movement and non-static position of the crane bases due to being able to move. AMCS was able to install the perfect system, which included rail sensors so the system could not only detect the swing radius and trolley position, but also the position of the crane on the rail system, according to Morrow. Typically, large projects spread over a wide area rely on crawler or mobile cranes.
“With the expertise Morrow provided, we were able to accomplish this with tower cranes on rail travelling systems economically and safely,” said Morrow CEO Peter Juhren.
The 3-million-square-foot below grade parking structure will include smart park technology and charging stations. Phase two for the buildings currently underway consists of three Liebherr 550 EC-H 20 Litronic cranes, and one each Liebherr 316 EC-H and one each 420 EC-H 16.
Two Potain tower cranes – a MR 415 and MR 418 A – quietly escalated within the One Congress office tower in Boston. A little more than the jibs and a few sections of mast were typically showing as new floors were added. Topping out at around 565 feet, the building employed an innovative approach to construction that allowed for leasing space quickly, according to Cori Amadon, vice president at James F. Stearns, leading crane provider on the project.
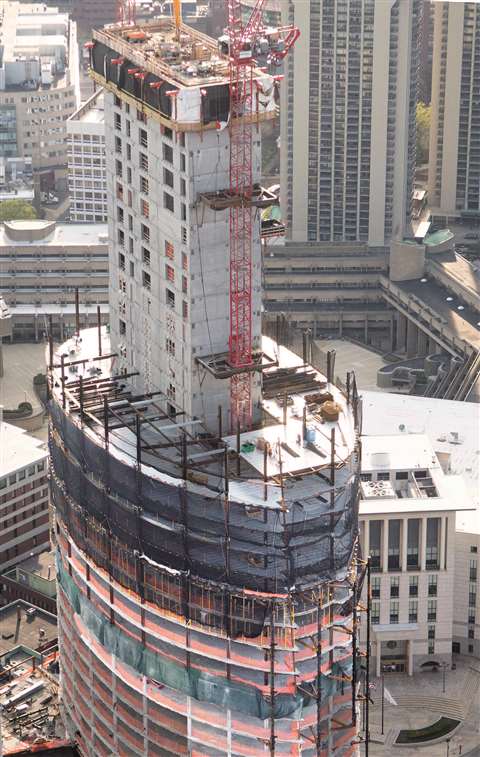 Once the structural work was completed, the concrete core became the elevator shafts.
Once the structural work was completed, the concrete core became the elevator shafts.
“We were approached by John Moriarty Associates, the main contractor, to come up with a plan that would allow them to start leasing floors six through 25 before the rest of the structure was complete,” he said. “We had to rethink the original plan of tying in tower cranes on the outside perimeter and come up with an interior climbing program.”
The answer lay in making full use of the building’s concrete slipform core — which would grow at a much faster rate than the surrounding floors, before being repurposed to provide the elevator shafts once the structural work was completed. The original plan was to climb the cranes up through the concrete core, which would take up too much workspace. Instead, the cranes were placed on the outside of the core. The two Potains were rented from Maxim Crane Works, a long-time crane provider of James F. Stearns.
A row of four connected concrete core cells provided fully enclosed support for the climbing mechanism of the MR 415. The MR 418 A was added to the outside of the westernmost cell. It was obscured from view by the steel frame of the tower being built around it.
In association with consulting engineers Howard I. Shapiro & Associates, plans were drawn up for each stage of the MR 415’s upward journey. For Phase 1, the crane would be freestanding with just under 197 feet of mast and similar jib length. For Phase 1A, a climbing frame was installed in the core before level 14 was poured, and the building was then erected up to the 15th floor.
Lighter, less expensive
The contractor’s desire for a spacious working platform had left a gap of mere inches around the mast perimeter and the core walls, leaving riggers with no opportunity to assemble or drop in the mast from above. Instead, the beams were pulled into the bottom of the core through a doorway, assembled within at ground level, and then maneuvered into position by a crane and/or air tuggers.
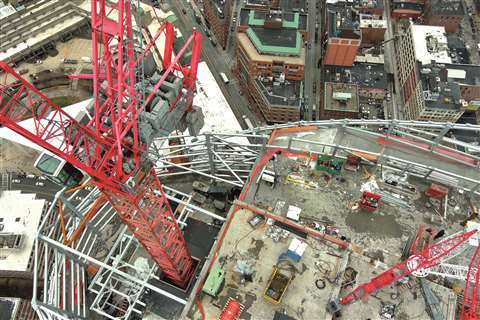 Making full use of the building’s concrete slipform core — which would grow at a much faster rate than the surrounding floors – allowed the tower cranes to climb within the structure.
Making full use of the building’s concrete slipform core — which would grow at a much faster rate than the surrounding floors – allowed the tower cranes to climb within the structure.
The interchangeability of the Potain MR bases with Potain MD and MDT models broadened the installation options for internal and external climbing configurations. The Potains uniquely mounted luffing mechanisms saved space, they were smaller and less expensive.
“By reducing the loads that are imposed, they give you the flexibility to come up with a different type of a support system that’s not as cumbersome as would be needed to support a larger tower crane,” Amadon said. “You can get great results working with an MR 608 from the perimeter, but if you put a 24-ton capacity MR 418 into the core of a building with a shorter boom, you can pretty much get the same benefit.”
A derrick crane removed the MR 415 in November 2021. The MR 418 A continued to place glass panels until it was removed in December 2021. One Congress is a partnership between Carr Properties, National Real Estate Advisors and The HYM Investment Group.
STAY CONNECTED


Receive the information you need when you need it through our world-leading magazines, newsletters and daily briefings.



